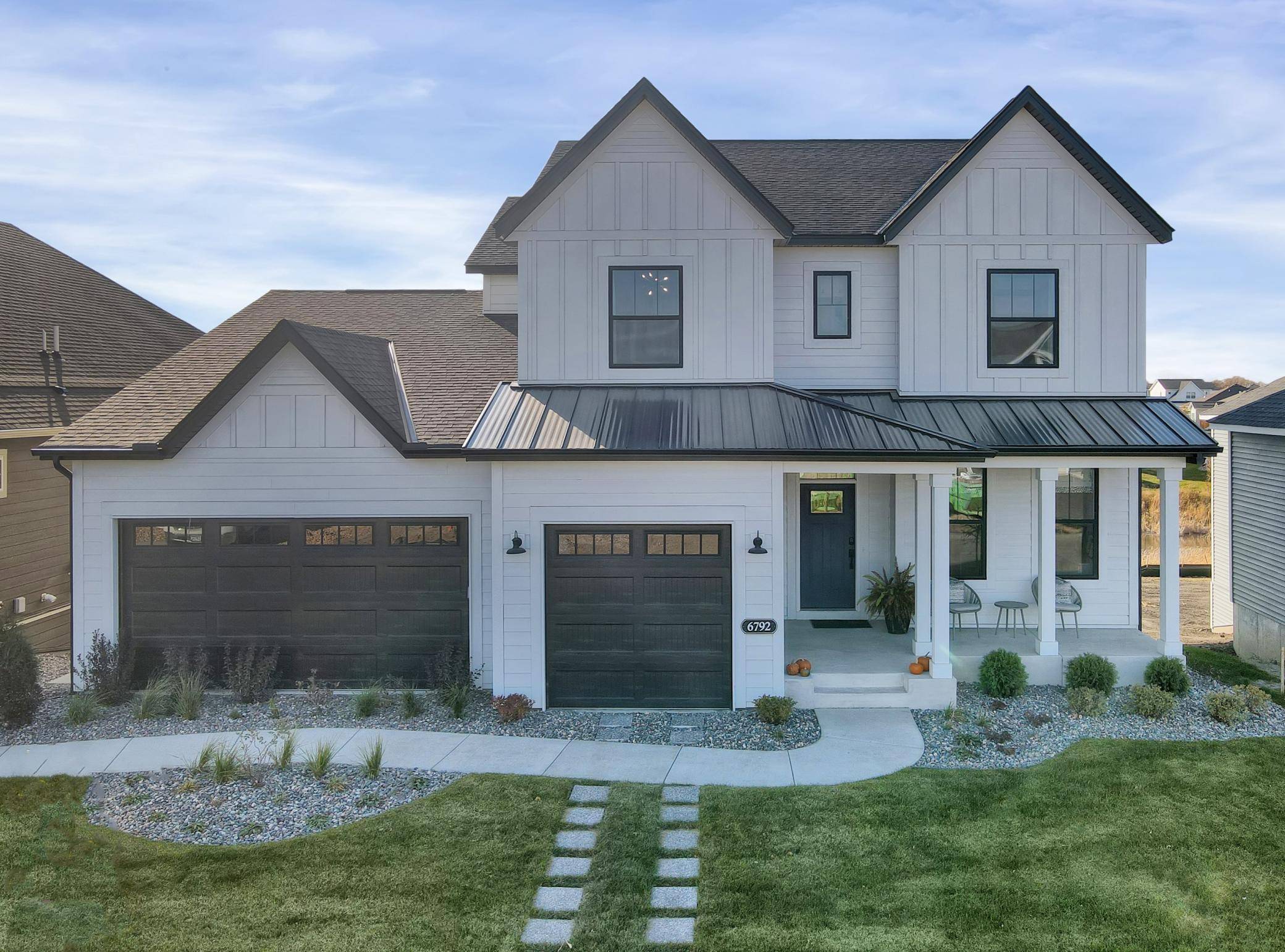5 Beds
5 Baths
4,773 SqFt
5 Beds
5 Baths
4,773 SqFt
OPEN HOUSE
Sat Apr 26, 11:00am - 6:00pm
Sun Apr 27, 11:00am - 6:00pm
Mon Apr 28, 11:00am - 6:00pm
Tue Apr 29, 11:00am - 6:00pm
Wed Apr 30, 11:00am - 6:00pm
Thu May 01, 11:00am - 6:00pm
Fri May 02, 11:00am - 6:00pm
Key Details
Property Type Single Family Home
Sub Type Single Family Residence
Listing Status Active
Purchase Type For Sale
Square Footage 4,773 sqft
Price per Sqft $212
Subdivision Woodland Cove
MLS Listing ID 6645250
Bedrooms 5
Full Baths 3
Three Quarter Bath 2
HOA Fees $153/mo
Year Built 2022
Annual Tax Amount $147
Tax Year 2024
Contingent None
Lot Size 8,276 Sqft
Acres 0.19
Lot Dimensions 55x145x60x145
Property Sub-Type Single Family Residence
Property Description
From the spacious rec room, wet bar on the lower level, a tech nook and prep kitchen. Don't forget about the speakers systems, wider base tr.
Enjoy the gourmet kitchen, quartz countertops and maple-painted cabinets. The stainless-steel gas cooktop complements the stainless steel convection microwave and oven combo. The wood-look exhaust hood completes the look.
You'll love the spacious, open-concept layout and vaulted morning room.
Upstairs, the stunning owner's suite. A free-standing tub, separate tile shower and a walk through closet that leads you right into the laundry room.
3 other bedrooms round out the upper level, including a Jack-and-Jill bathroom.
Location
State MN
County Hennepin
Community Woodland Cove
Zoning Residential-Single Family
Rooms
Basement Drain Tiled, Egress Window(s), Finished, Sump Pump, Walkout
Dining Room Eat In Kitchen, Informal Dining Room
Interior
Heating Forced Air
Cooling Central Air
Fireplaces Number 1
Fireplaces Type Family Room, Gas
Fireplace No
Appliance Air-To-Air Exchanger, Cooktop, Dishwasher, Disposal, Exhaust Fan, Humidifier, Gas Water Heater, Microwave, Refrigerator, Wall Oven
Exterior
Parking Features Attached Garage, Asphalt, Garage Door Opener
Garage Spaces 3.0
Pool Shared
Roof Type Age 8 Years or Less,Asphalt
Building
Lot Description Sod Included in Price, Some Trees
Story Two
Foundation 1892
Sewer City Sewer/Connected
Water City Water/Connected
Level or Stories Two
Structure Type Brick/Stone,Fiber Cement,Vinyl Siding
New Construction true
Schools
School District Westonka
Others
HOA Fee Include Professional Mgmt,Trash,Shared Amenities
"My job is to find and attract mastery-based agents to the office, protect the culture, and make sure everyone is happy! "
709 2nd Street South, Minneapolis, Minnesota, 55401, United States






